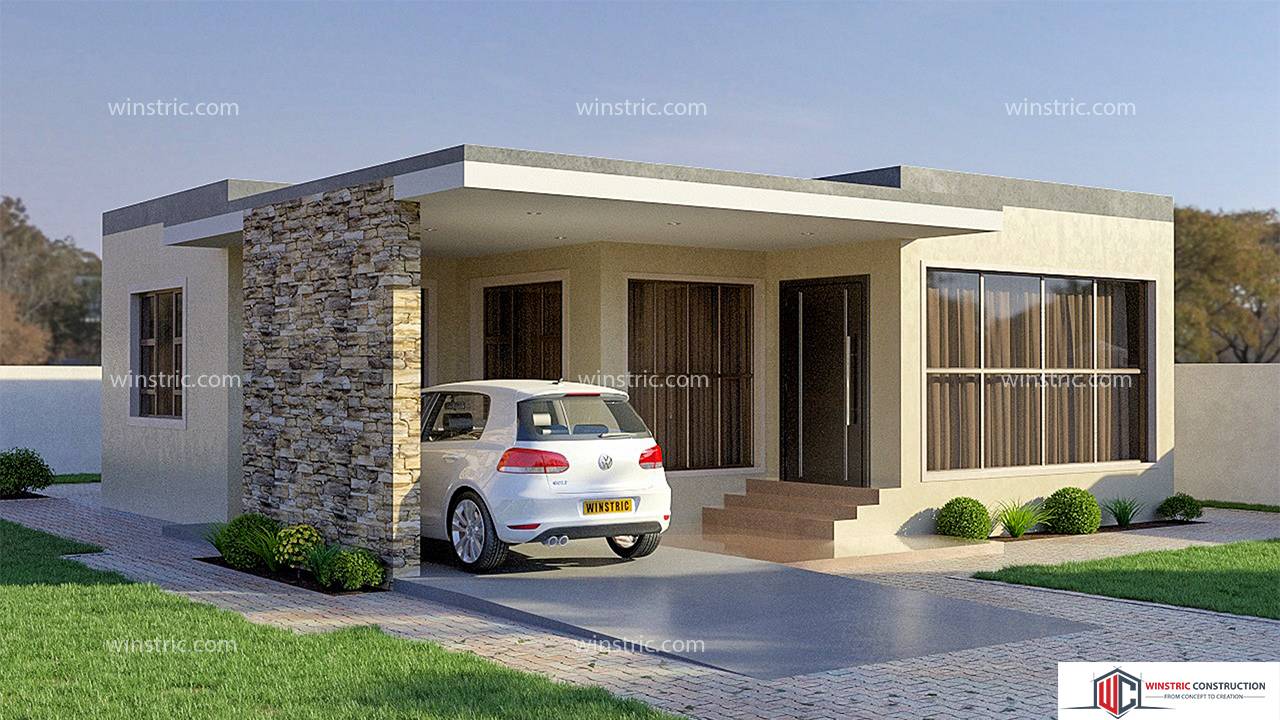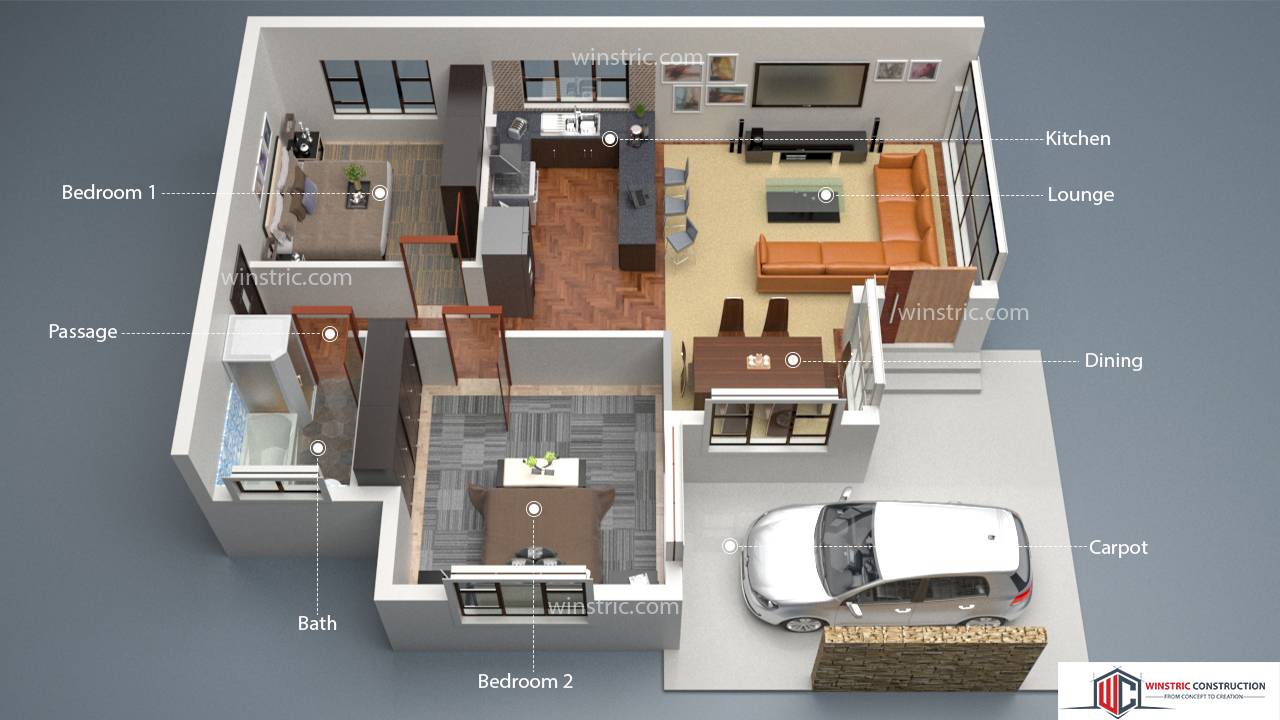- +263 77 454 6600
- info@winstric.com
- Mon - Sat 8:00 - 17:30, Sunday - CLOSED
0001


1 Story
2 Bedroom(s)
1 Bathroom(s)
90 sq. m
9m
9m
Plan Description
Modern design of a 2 bedroom house plan with open plan, ideal for a small family. Lounge, dining room and kitchen in an T-shape layout. In a short passage, you'll find a full bathroom with bathtub.
Plan Details
Stories: 1
Bedrooms: 1
Bathrooms: 1
Area: 90 sq. m
Length: 9m
Width: 9m
*Drawings delivered in PDF and DWG Format
