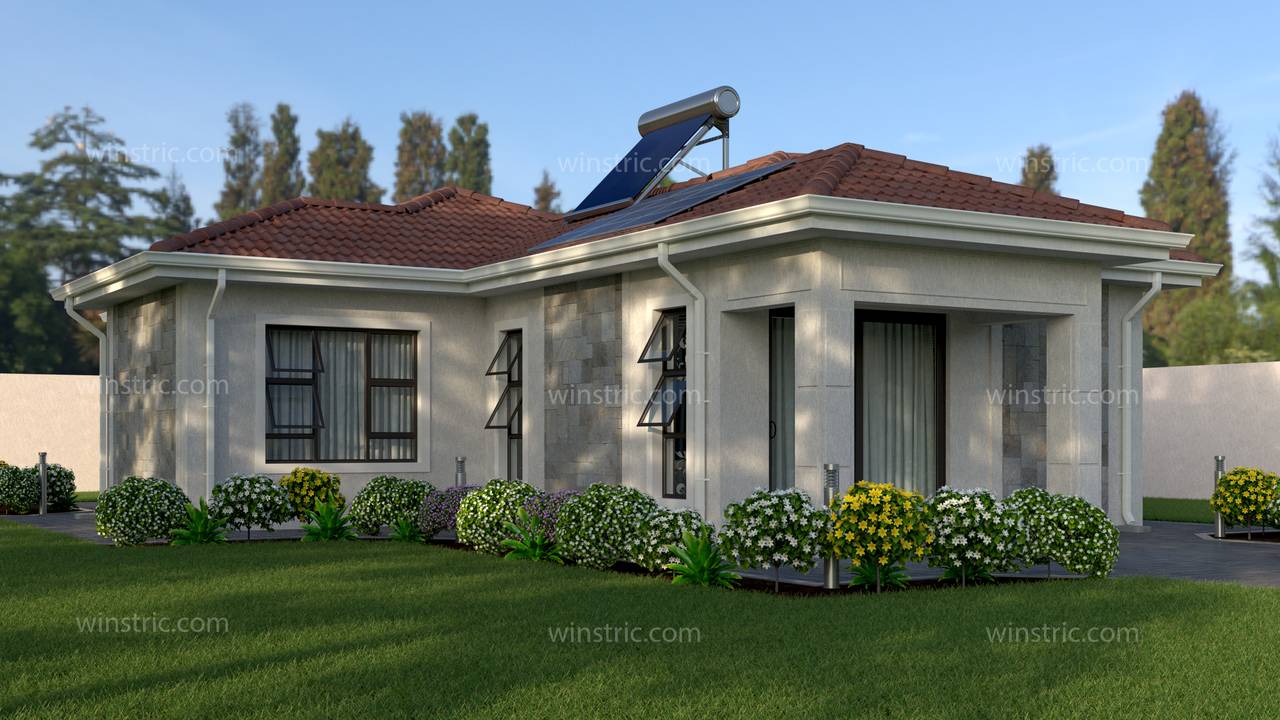- +263 77 454 6600
- info@winstric.com
- Mon - Sat 8:00 - 17:30, Sunday - CLOSED
0059




1 Story
3 Bedroom(s)
1 Bathroom(s)
85 sq. m
14m
9m
Plan Description
A very functional 3 bedroom house with an open kitchen and living room. All bedrooms share a common public bathroom. The main verandah is located at the main entrance. All rooms have bib windows for natural lighting.
Plan Details
Stories: 1
Bedrooms: 1
Bathrooms: 1
Area: 85 sq. m
Length: 14m
Width: 9m
*Drawings delivered in PDF and DWG Format
